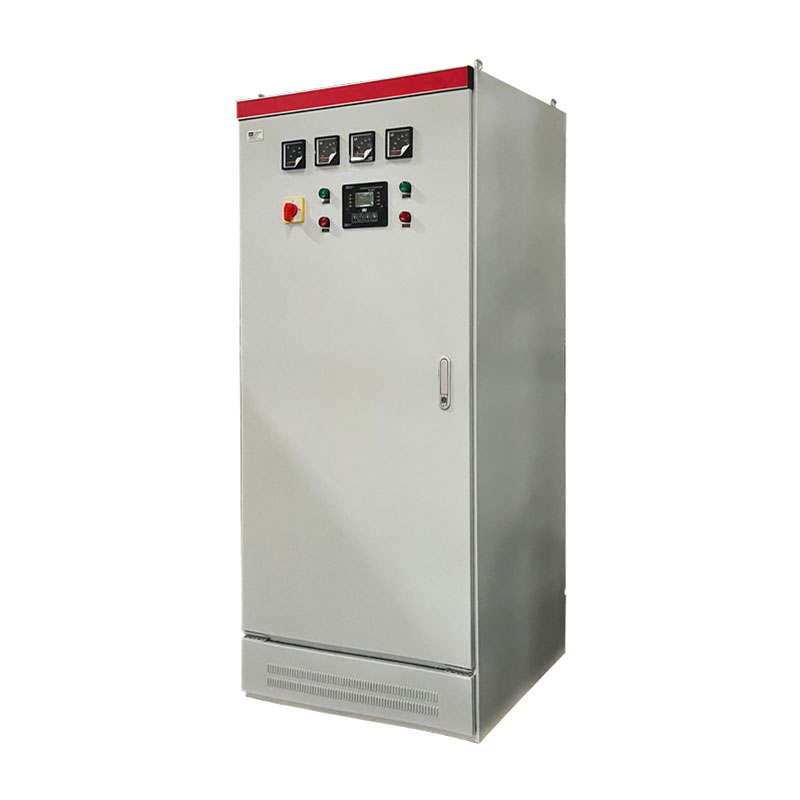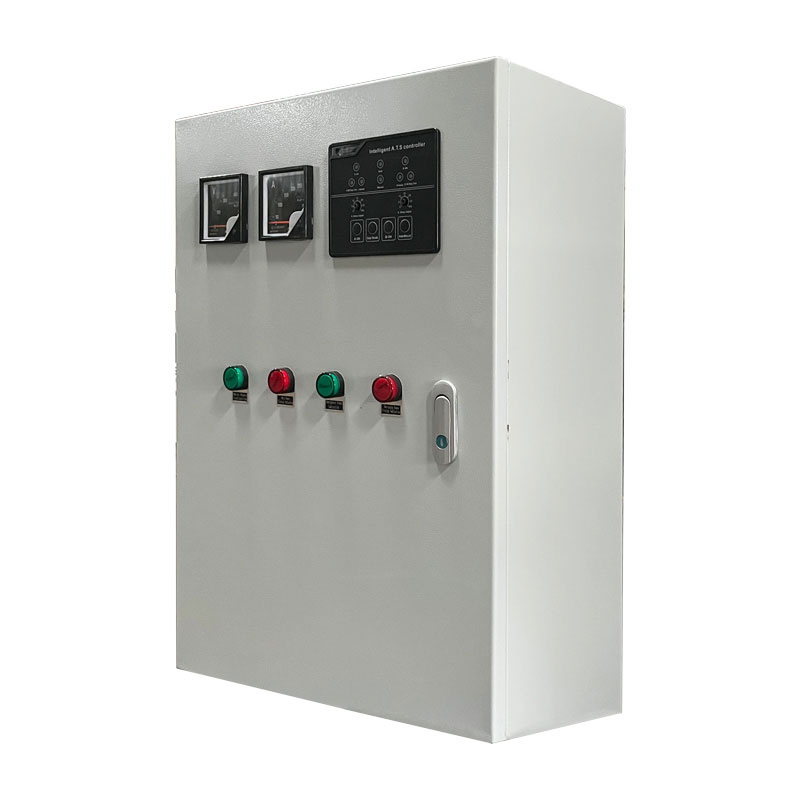Primary power distribution: temporary electricity is in a place where the construction needs electricity, that is, from the transformer into the three-phase power supply, ground wire, neutral line.
Secondary power distribution;:From the primary distribution box power line to the temporary power supply,
Three level distribution: It is the control cabinet of the electrical equipment itself.
Primary power distribution:
The construction power distribution cabinet is specially designed for the special situation of the construction site. Comply with the construction department related construction electricity standards. A full set of products can consist of a complete construction electricity three levels protection, H, achieve the purpose of one machine, one gate, one protection, very suitable for all kinds of standard projects. The first level tank adopts the lower into the lower outlet line, the front door, the main bus line adopts copper bar connection, good contact, with internal metering, H series. Safe and beautiful, rain proof box top suitable for field work.
Secondary power distribution:
Suitable for construction site construction electricity, is specially designed for the special situation of the engineering construction site. Comply with the construction department related construction electricity standards. A full set of products can consist of a complete construction electricity three levels protection, H, achieve the purpose of one machine, one gate, one protection. The secondary box is designed with inside and outside doors, and the appearance is sprayed with plastic. Safe and beautiful, rain proof box top suitable for field work.
The secondary distribution box should be placed 1.5M above the ground
The main switch is 60A
Lighting switch 16A two-phase leakage switch
Air conditioning 1.5P-20A two-phase leakage switch
Electric water heater 8000W+ washing machine - 60A two-phase leakage switch
Socket switch 16A
The main electrical appliances are refrigerator, induction cooker and microwave oven
The air conditioner switch needs to be replaced, as does the main switch.
The main switch does not have leakage. Branch switch with leakage protection is best. Because the human body passes 30mA with fatal danger. The operating current of the leakage switch is 15-30mA
At present, the distribution line in the city is generally 4 square, a little has been used 6 square. It's better to replace the 2.5 squared.
Three level distribution:
That is, a distribution electric box is arranged under the general distribution box, and a switch box is arranged under the switch box, and electrical equipment is arranged under the switch box to form a three-level distribution. "Two-level protection" mainly refers to the use of leakage protection measures, in addition to the final switch box to install leakage protection, but also in the upper level distribution box or general distribution box to install a leakage protection, generally forming two levels of protection. "One machine, one gate, one leak, one box, one lock" principle, that is, it is strictly prohibited to directly control two or more sets of electrical equipment (including sockets) with the same switch.
The drawing of engineering drawing of security technology defense system
In order to improve the engineering quality of safety defense system, it is necessary to draw the engineering drawing of safety defense system.
The design and drawing of engineering drawings must be in close cooperation with relevant professionals, and do a good job in the reservation of power supply capacity, pipeline embedment and reservation, so as to ensure smooth wiring and system debugging in the future.
The drawing of engineering drawings should be carefully carried out, and all drawings and symbols must conform to the provisions of "General Graphic Symbols of Security System" issued by the Public Security bu and the "Standard of Graphic and Text Symbols for the design of Industrial Enterprise Communication Engineering". Deficiencies should be supplemented and explained. Drawing should be clear and neat, the font is regular, in principle, it is required to write Song style characters, and strive to simplify the drawings and facilitate the construction. Express design intent in detail but without fuss.
Drawing requirements are clear, should highlight the line laying. Electrical components and equipment are medium solid lines, and the outline of the building is fine solid lines. The name of the main room on the building plane should be marked and the number of the main axis should be drawn.
All kinds of relevant prevention areas should be clearly marked according to the plan to check whether the prevention method and the area meet the design requirements. The position of detector and camera should be accurate, and the height (elevation) of the equipment installed on the wall or ceiling should be marked. For the same plane and the same prevention requirements, only one layer or unit layer of plane can be drawn. When local areas are different, local plan should be drawn according to the axis.
The regulation of scale: where a variety of devices are drawn on the plan, and the number is large, 1:100 should be used. But the area is large, the equipment is less, can express clearly can use 1:200.
For complex sections, use 1:20, 1:30, or even 1:5. In proportion to the clarity of small parts.
The design description of the construction drawing strives for concise language and clear expression. What is clear on the plan need not be repeated in the description. Any situation not indicated or common in the construction drawing, as well as unclear expression in the drawing, should be supplemented. Such as prevention area, space prevention Angle, etc. Individual projects can be listed on the lower right of the drawing of the home page, the upper side of the corner of the illustration. If there are many subitems in the system and it is a problem of unity, a general description should be prepared and arranged on the home page of the drawing.
The instructions are generally in the following order:
- Detector, camera and other front-end equipment selection, function, installation;
- Function, capacity, characteristics and installation of central control equipment such as alarm controller and video matrix switching host;
- Pipeline laying, grounding requirements, practices. Outdoor pipeline laying, cable laying, etc.
Design drawing regulations
(1) General plan of the defense system
Mark the position of the defense system in the general building drawing, the monitoring range, the position of the control room, the direction of the transmission line, the grounding of the system, etc.
(2) System diagram
Determine the interconnections of equipment and equipment to perform security tasks. Determine detectors, cameras and central control devices
The performance, quantity, and location of the backups.
Determine the function and capacity of alarm controller and video switching controller.
Determine the model, quantity, performance and technical specifications of all major equipment to meet the order requirements.
(3) Plan of each floor and division
Determine the installation position of detector and camera, indicate the label, determine the direction of transmission line, pipeline number, pipe
Line burying method and elevation. Plot the probe area or range of the detector and camera if possible.
(4) Main equipment material table
(5) Profile of complex installation
Three level distribution refers to the general distribution box, distribution box, switch box. Two-level protection refers to the leakage protection of the main distribution box and switch box.
Three level power distribution refers to: the on-site construction of electricity must be equipped with the general distribution box, distribution box, switch box three types of standard electric box.
Three level protection refers to: on-site construction of electricity must be done in the general distribution box, distribution box and switch box to install leakage protection.



